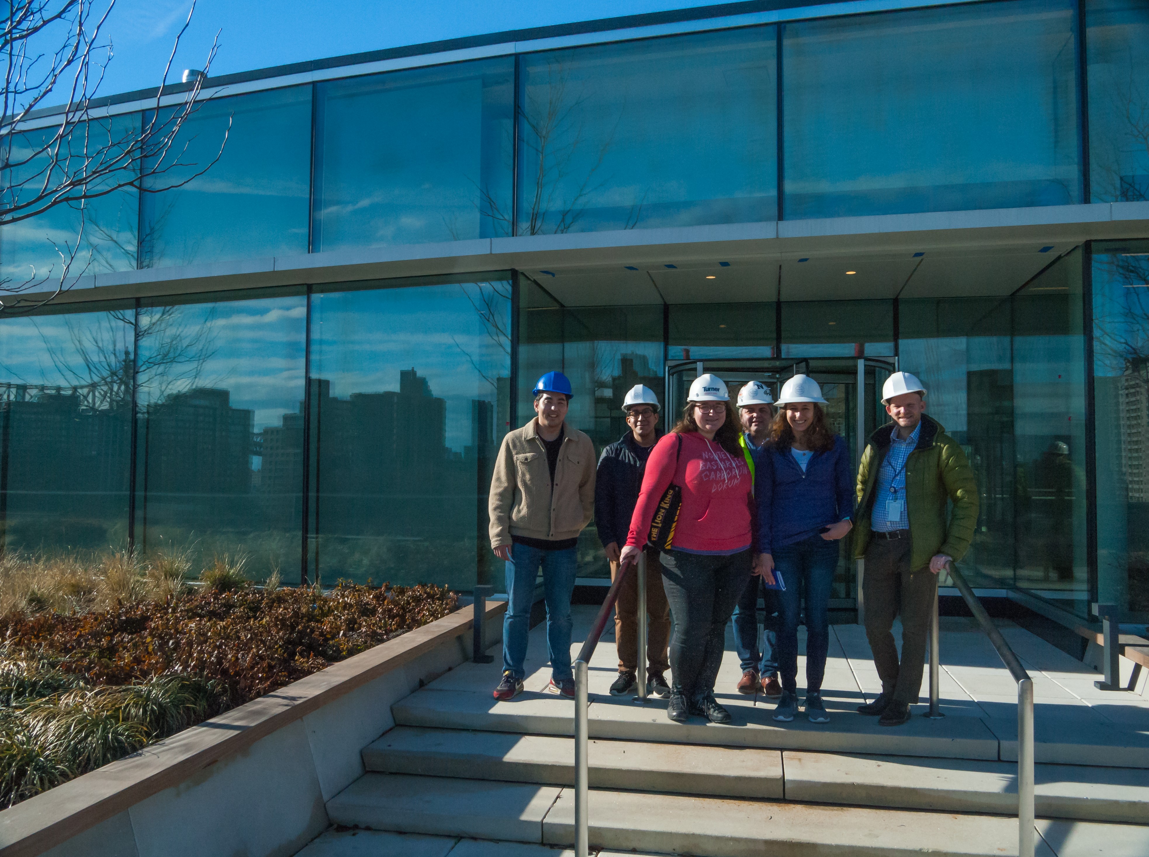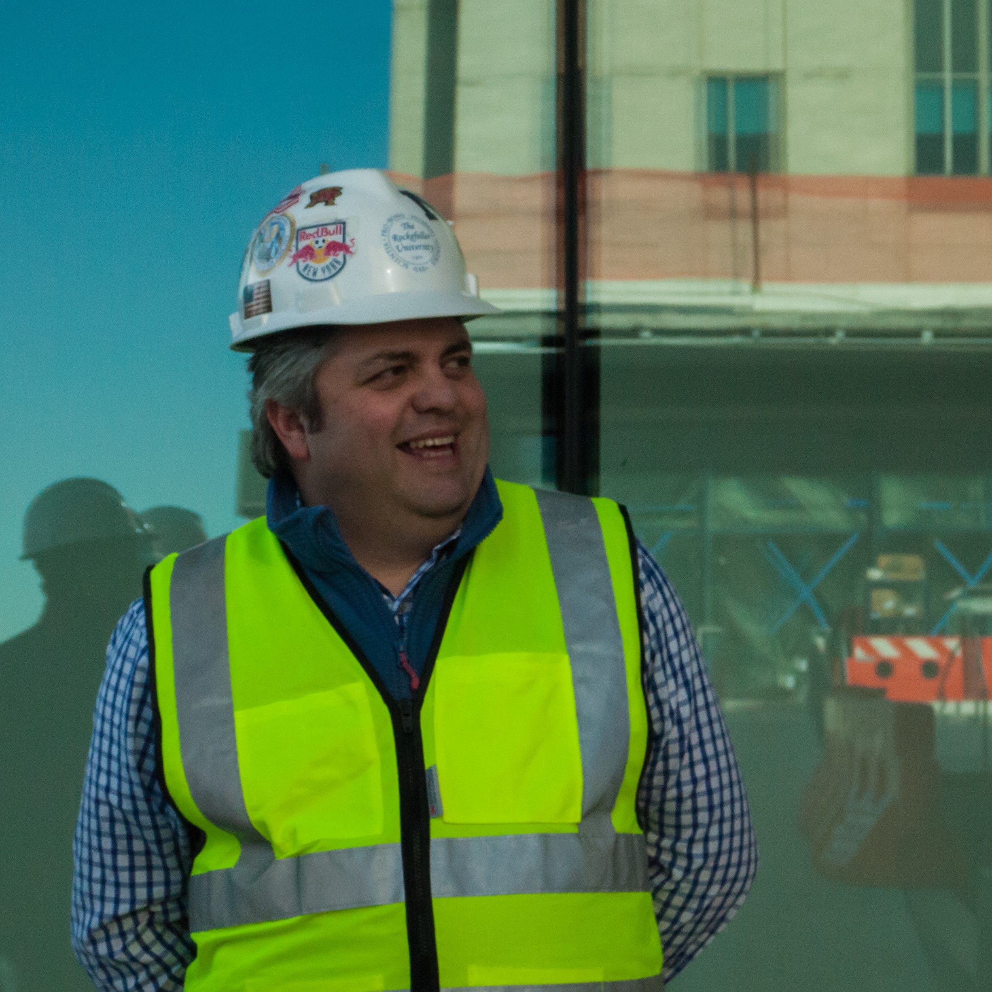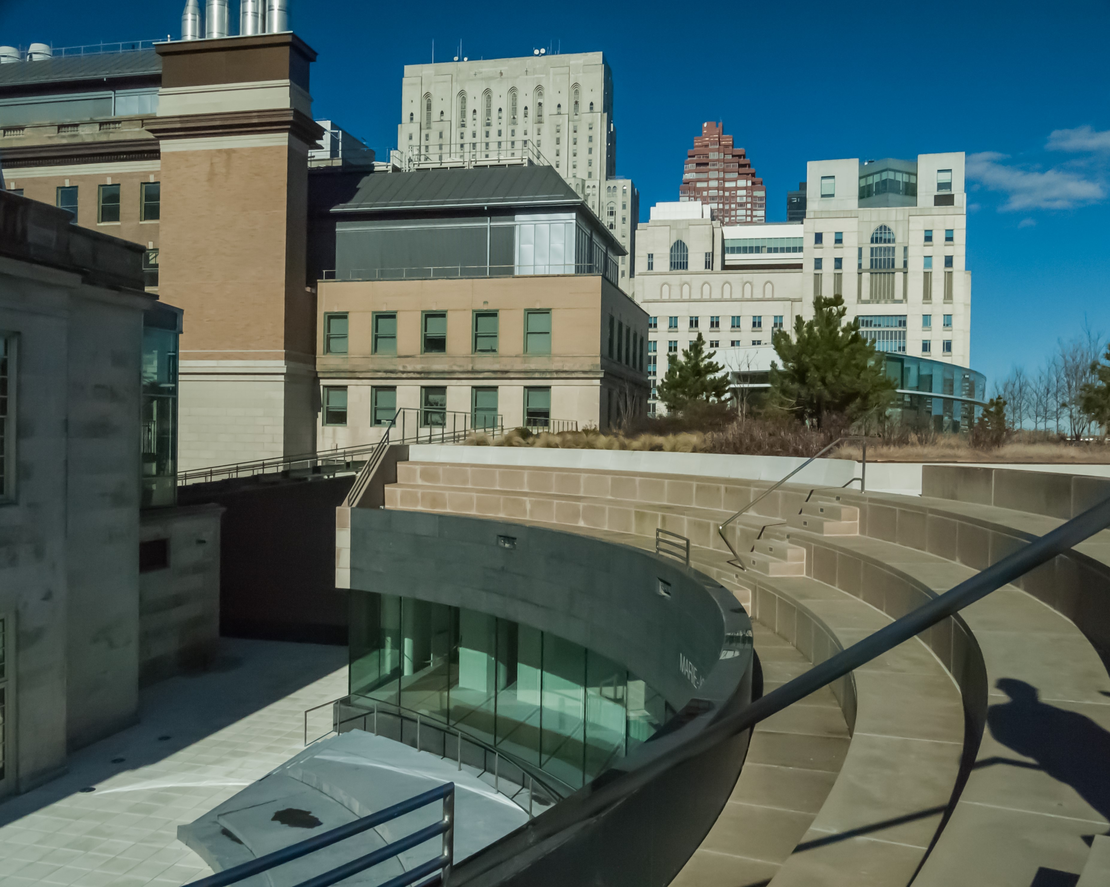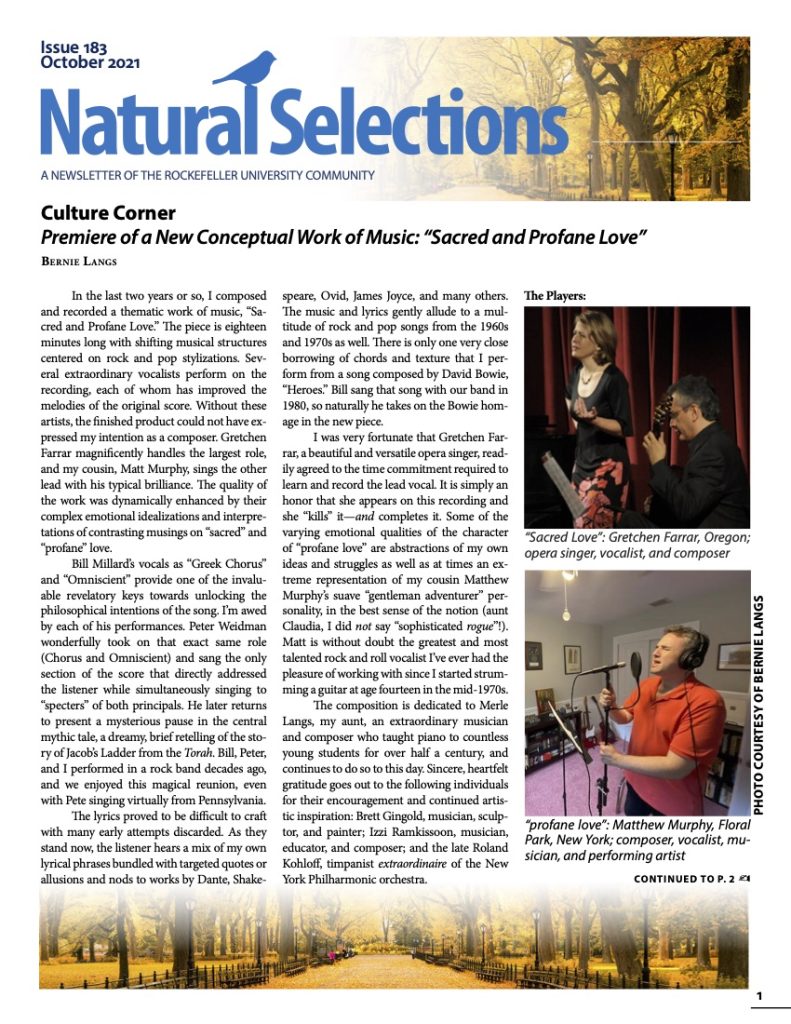Sarah Baker
The Natural Selections Editorial Board in front of the new President’s Office and Dean’s Office building.
Excitement abounds at The Rockefeller University as we prepare for the grand opening of the new $500 million Stavros Niarchos Foundation—David Rockefeller River Campus, a four-year construction project to add two acres and a new research building to Rockefeller’s fourteen-acre campus. Construction began during the summer of 2015, right when I arrived at Rockefeller as a first year graduate student. Since then, I have gotten a chance to follow the progress of the new building, mainly through glimpses of the roof from my lab’s conference room in the Hospital Building, whilst crossing the Queensboro bridge, or from viewing the outside of the building from the esplanade. But these piecemeal looks never gave me a real understanding of the full scale of the project. In early February, Alex Kogan, Associate Vice President of Plant Operations and Housing at Rockefeller, agreed to give the Natural Selections Editorial Board a tour of the building, where we got a more comprehensive idea of what a massive undertaking this project has been.
If you walk anywhere on Rockefeller’s campus, it is easy to miss the massive river building completely (barring the constant construction that has been taking place for the past couple of years). In fact, the architects designed it this way in order for it to blend into the preexisting campus. Limited to the space between the Franklin D. Roosevelt Drive and York Avenue between 62nd Street and 68th Street, the university had to take a highly creative approach to expand the campus. The university was able to take advantage of the air rights over the FDR that it has owned since 1973 to expand into a long horizontal structure over the highway. In the summer of 2016, nineteen modular metal structures were installed from the East River using a marine crane to lift them over the FDR onto columns that had previously been built. The FDR was closed nineteen nights that summer as the modules were transported on a barge from New Jersey and lifted one-by-one into place.
Over the past couple of weeks, equipment and scaffolding blocking views of the new walkways to the River Campus have been cleared, showing off the beautiful staircases and many entrances to the new building. Take one of the two new outdoor staircases between Founder’s Hall and the Nurses Residence, or between Founder’s Hall and Smith Hall, and you will find yourself on the top of the new Marie-Josée and Henry R. Kravis Research Building where there are two acres of open space containing a beautiful garden with many benches, an amphitheater of seats facing inward towards Welch Hall, and a lovely unobstructed view of the East River. The garden is strikingly devoid of noise from the FDR and looks to be the perfect place to watch fireworks on the Fourth of July or to hang out on a nice day. On the south side of the green space is the new cafeteria, which will replace Weiss Café. With state-of-the-art kitchen equipment and a full glass window looking out at the river, the dining services staff are eager to move into the new space and away from the undesirable conditions in Weiss, where the kitchen is far removed from the cafeteria. There is plenty of seating in a large open room adjacent to the cafeteria and I can see this becoming a big hang-out spot on campus. On the other side of the roof, as you walk north along the river atop the Kravis Research Building, are the President’s and Dean’s Offices with two large conference rooms that will be available for reservation by campus members as needed.
The Kravis Research Building below aims to provide Rockefeller scientists with a cutting edge research facility, and will replace many existing labs on campus that have desperately needed an upgrade in the modern bioscience world. Spanning three New York City blocks, the building has rows and rows of benches, tissue culture rooms, and chemical hoods. By the windows sit individual desk spaces for all researchers that will ultimately be separated from the main lab spaces by a glass panel, which will allow scientists to enjoy a coffee or snack at their desk. All Head of Lab offices are exactly the same size, meaning nobody has a bigger office than anyone else. All of the lab spaces are designed to be completely flexible, making it easy to adjust where benches and equipment will be set-up and allow for a space tailored to the unique needs of each group of scientists. There are four main wings of the building, each to be shared by six labs, which include north and south wings on each of the two floors of the building. The quadrants each share a common conference room and kitchen. All faculty were offered a chance to move to the new building, and so far eighteen labs will be moving into the new space, with the first labs set to move in March. No lab was given preference to particular locations in the building, but they have tried to put labs that collaborate closely near one another. I cannot help but be envious of the labs that received corner spaces with large windows—these seem like the perfect locale for bouts of deep pondering whilst doing science.
In the middle of each floor are two common spaces where there will be plenty of seating to meet for coffee or get away from the lab. There is also another large common kitchen that will be open to all of the labs on the floor. The bottom floor also has a lactation room for breastfeeding mothers. Bathrooms have been put in in the center of each floor as well, meaning everyone working in the building will be converging in the middle of the building at least a couple of times a day. The whole design of the building is open, which the architects hope will foster more cross-talk between people from different labs. In fact, I think it is going to be difficult to distinguish where one lab ends and the other begins.
At the end of the north side of the building, in front of the President’s House, will be a new large lawn that will serve as a backyard, and further, past the lawn by the 68th Street gate is a new conference center. This conference center will be open to Rockefeller labs and rentable by members of the public in order to generate some revenue for the university. With full glass windows facing the river, I think it will be highly desirable for meetings. It is completely separate from the rest of campus (meaning you will have to walk outside to get to it) and was designed to be sort of a retreat space to get away from the main interconnected research buildings. It will be accessible by the 68th Street turnstile, which will reopen soon, after having been closed for the past couple of years.
Campus has been under construction for four years now and I can fully say that it has been worth the wait. Although my lab is not moving to the new building, I will definitely be spending a lot of time there enjoying the gorgeous architecture, relaxing in the open space over coffee and lunch, and strolling in the lovely gardens above. The beautiful and highly innovative design of the expansion will be a refreshing addition to campus—the official opening cannot come soon enough! You can follow installed cameras with time-lapse views of the new building here.
Alex Kogan excitedly discusses the expansion of Rockefeller and the construction of the new river campus.
View of the new amphitheater facing Welch Hall from the green space above the research building.
The finishing touches are being put on the Marie-Josée and Henry R. Kravis Research Building, which must be prepared for the move of eighteen Rockefeller labs starting in March.
All photos courtesy of Megan Elizabeth Kelley. Follow her on Twitter @MeganEKelley.





